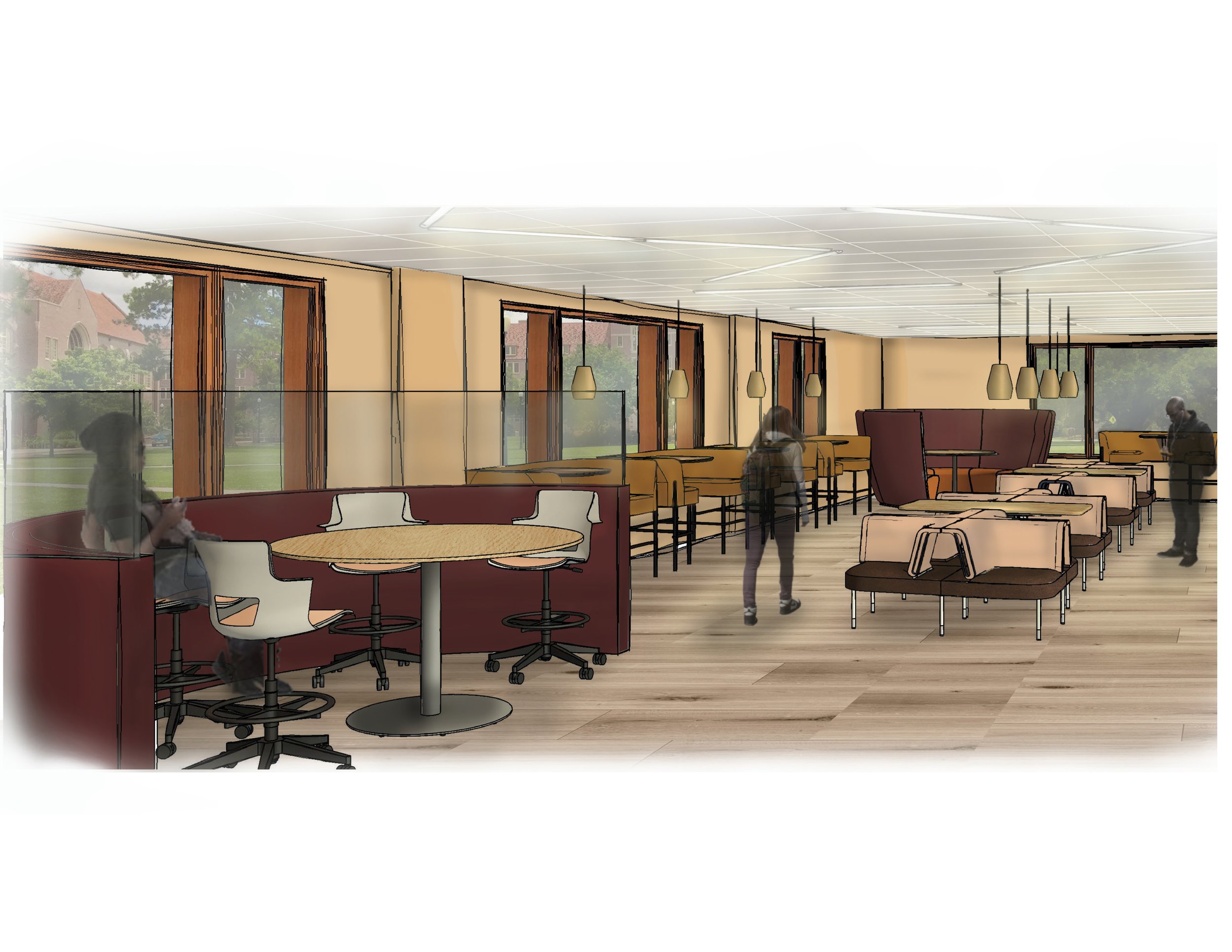
Reimagining Strozier Library
Creating a library that goes beyond traditions of the past
Fall 2021 - 1 Month | Group Project | Approximately 1,960 SQ Ft | AutoCAD, Revit, Photoshop
The Task
Re-invent the outdated library at Florida State accounting for both students’, employees’, and visitors’ needs. The space should not only be a place to learn easily and peacefully, but be flexibile in use to accomodate the multitude of activities occuring at Strozier Library.
Clients
The librarians at Florida State University have been sick and tired of the boring, cluttered, worn out first floor. They believe that the first floor at “Stroz” should be a welcoming point, a central location for students to join, and allow students to escape the abundance of stress the daily life of school can cause.
The low ceiling and columns must remain, because this floor holds up all five floors of the library, including books, furniture, and students. The reception desk needs remodeling, being that it doesn’t support the needs of employees, or give visitors any directional cues. The librarians ask that the redesign encourages students to come hang out in Strozier Library, rather than dread going there to study for long hours. Each of these aspects should accomodate for future changes, as technology is always improving and spaces can constantly move forward.

Boring ACT fill the room, creating no visual relief for students working long hours. Also, many student’s don’t utilize the solo seating on the first floor and normally are drawn towards group seating near the edges of the building or towards the columns. Students all have personal belongings that can be obstructive to pathways at times.

The space is made up of modular furniture, making it easy for students to collaborate, but creating a messy environment with unclear wayfinding. Bookshelves take up an abundance of space for the little use they have, taking up a lot of room for seating that is very necessary.
The New Flow
The new circulation of the space will be very circular. It will include a separate entrance and exit, a relocated designated reading center, and a more direct pathway.
The zoning of the new space will be much more direct, helping with wayfinding. It will include a new multi-purpose room for the librarians to choose any activity they want to host in that room.

The New Stroz

The Circulation Desk of the Future




